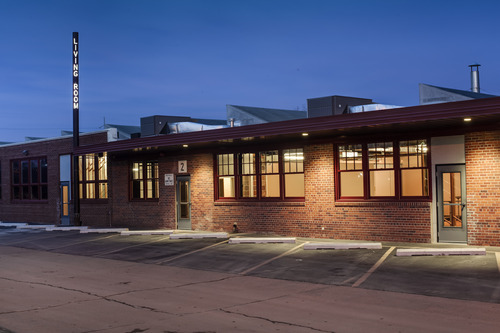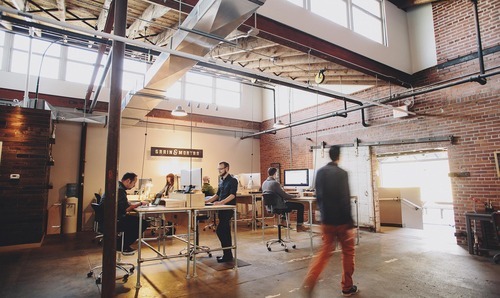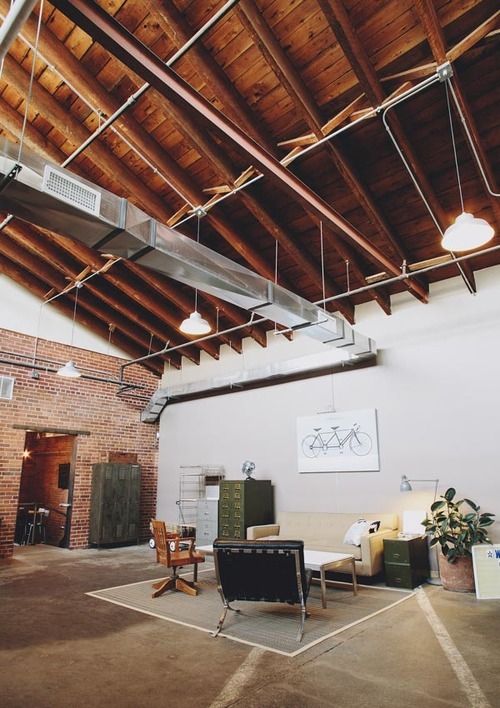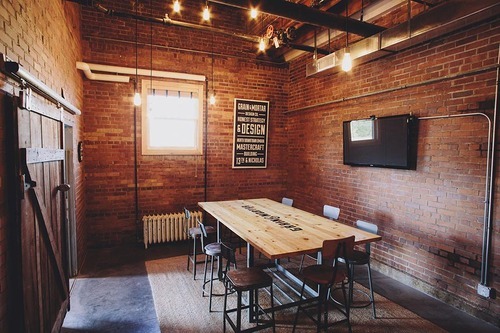Grain & Mortar
Mastercraft Building, 1111 North 13th Street Suite 141, Omaha, Nebraska

The Mastercraft Building, home of Grain & Mortar
Look around Grain & Mortar's headquarters and see history: Rough-sawn lumber joists. A 12-foot-wide garage door. Concrete floors adorned only with a fading path painted to guide forklifts. The Omaha-based branding and design agency lives in the 14,000-square-foot, single-story Mastercraft Building, built in 1941 as a furniture factory and now host to a variety of creative businesses. The building’s past and present reflect a larger trend across North Downtown Omaha, that of 20th century industrial spaces transforming into 21st century creative hives.

"Our space is the definition of the word ‘industrial,’" Kristin DeKay told Dribbble. Kristin heads up operations for the eight-person team. In addition to the aforementioned original details, Grain & Mortar’s office features also include two sets of clerestory windows (i.e. above-eye-level) and a boiler-room-turned kitchen boasting radiant heat. The light-heat combination often lures Kristin away from her desk for a work sprint. “When I have to write something that really needs my full attention, I always grab my laptop and go into the boiler room to focus. It’s always warm by the radiators and the natural light is wonderful.”

The office also houses an impressive collection of vintage and handmade furniture. The crew rehabbed a mid-century coffee table, grabbed discarded pallet wood to reface the kitchen cabinets, and scored two beautiful filing cabinets from the basement of an old credit union. The company picnic table was designed in-house and built by friend Peter Cales. Same goes for the desks and conference room table. MTRL Design, which also occupies space in the Mastercraft Building, laser-engraved the company barstools.

As far as encouraging employees to do more than marvel at their surroundings, the office fosters productivity with a collaboration-friendly floor plan, back-saving standing desks, and a separate area for when the need to relax becomes overwhelming.
The current HQ and the company’s previous Mastercraft space have seen the crew undertake identity and design work for clients as varied as Beep, a device connecting all your speakers and making them wireless; smart-shopping price-tracking application Nifti; and ReRuns R Fun, the nation’s largest nonprofit consignment sale.
Omaha illustration created for Hudl by Mike DeKay and Jesse Harding.
Currently Grain & Mortar is tackling local and national recruiting campaigns for Hudl, which creates video software and apps for coaches, athletes and recruiters. The company is growing so quickly that it needs 40 new employees, stat. “This project is interesting to us because we’re using design to merge two fields that don’t normally cross paths - sports and technology,” Kristin said. “It’s a fun challenge.”
The Team
To the right, a shot from each of Grain & Mortar’s Dribbblers. To the left, the designers expound on why their office space works.
 “I enjoy that our studio is in a one-floor building, giving us the opportunity to connect with our fellow creative neighbors. I like having wide-open space for entertaining visitors and friends at the studio. There is a very homey feel about the space that helps everyone ease into creativity quickly and makes visitors and client feel welcome.”—Eric Downs, Creative Director, We Are Honest Folks
“I enjoy that our studio is in a one-floor building, giving us the opportunity to connect with our fellow creative neighbors. I like having wide-open space for entertaining visitors and friends at the studio. There is a very homey feel about the space that helps everyone ease into creativity quickly and makes visitors and client feel welcome.”—Eric Downs, Creative Director, We Are Honest Folks
 “I like that we are using a space that was vacant just five years ago. I also like the high ceilings and skylights. Love concrete, steel, brick, wood environment, it helps me be creative with my craft. I also love that we have standing desks for easy collaboration with a separate chill-out area.”—Mike DeKay, Creative Director, Barcamp Omaha 2012
“I like that we are using a space that was vacant just five years ago. I also like the high ceilings and skylights. Love concrete, steel, brick, wood environment, it helps me be creative with my craft. I also love that we have standing desks for easy collaboration with a separate chill-out area.”—Mike DeKay, Creative Director, Barcamp Omaha 2012
 “My favorite part of the studio is our glass garage door. There’s nothing like being able to open up the studio and let the sunshine and fresh air in to clear your mind and fill you with inspiration.”—Miranda Bouck, Designer/Developer, Midwest Made
“My favorite part of the studio is our glass garage door. There’s nothing like being able to open up the studio and let the sunshine and fresh air in to clear your mind and fill you with inspiration.”—Miranda Bouck, Designer/Developer, Midwest Made
“The open layout makes collaboration much easier. We can move back and forth between each other’s desks quickly and sharing ideas is frictionless. Plus, cubicles are specifically created to drain away your soul one dreary day at a time.” —Caleb Nachtigall, Developer
 “The standing desks are probably my favorite and most effective part of the office for getting work done. I also love sitting with the garage door open on a nice day letting the breeze in.” —Bryan Findell, Motion, Hudl
“The standing desks are probably my favorite and most effective part of the office for getting work done. I also love sitting with the garage door open on a nice day letting the breeze in.” —Bryan Findell, Motion, Hudl
 “I love the awesome, fully-equipped kitchen area. It is refreshing to come to work in a studio that feels more like home than anything else. I also love how everyone works together in the main part of the space. It feels very open and collaborative.” —Matt Carlson, Designer, BSS Biker WIP (personal)
“I love the awesome, fully-equipped kitchen area. It is refreshing to come to work in a studio that feels more like home than anything else. I also love how everyone works together in the main part of the space. It feels very open and collaborative.” —Matt Carlson, Designer, BSS Biker WIP (personal)
Find Grain & Mortar at Dribbble, on Twitter, and at grainandmortar.com. Thank you, Kristin DeKay, for all your help.
Find more Spaced stories on our blog Courtside. Have a suggestion? Contact stories@dribbble.com.











